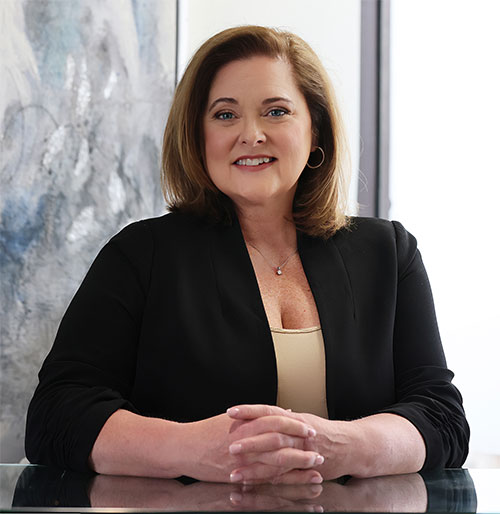| Date | Days on Market | Price | Event | Listing ID |
|---|
|
|
- | $739,000 | For Sale | X12319700 |
| 8/1/2025 | 17 | $739,000 | Listed | |
|
|
64 | $849,000 | Terminated | X12070162 |
| 4/8/2025 | 64 | $849,000 | Listed | |
|
|
34 | $897,113 | Terminated | X11999819 |
| 3/4/2025 | 34 | $897,113 | Listed | |
|
|
78 | $898,013 | Expired | X10929309 |
| 11/25/2024 | 78 | $898,013 | Listed | |
|
|
46 | $899,000 | Terminated | X9390934 |
| 10/10/2024 | 46 | $899,000 | Listed | |
|
|
30 | $939,000 | Terminated | X9310325 |
| 9/10/2024 | 30 | $939,000 | Listed | |
|
|
17 | $2,800 | Terminated | X9363412 |
| 9/23/2024 | 17 | $2,800 | Listed | |
|
|
56 | $799,000 | Terminated | X9039636 |
| 7/15/2024 | 56 | $799,000 | Listed | |
|
|
20 | $899,000 | Terminated | X8476908 |
| 6/25/2024 | 20 | $899,000 | Listed | |
|
|
42 | $915,000 | Terminated | X8315480 |
| 5/7/2024 | 42 | $915,000 | Listed | |
|
|
19 | $1,050,000 | Terminated | X8249500 |
| 4/18/2024 | 19 | $1,050,000 | Listed | |
|
|
85 | $879,900 | Expired | X7344646 |
| 12/7/2023 | 85 | $879,900 | Listed | |
|
|
84 | $989,000 | Terminated | X6772132 |
| 8/27/2023 | 84 | $989,000 | Listed | |
|
|
45 | $1,050,000 | Terminated | X6663198 |
| 7/13/2023 | 45 | $1,050,000 | Listed |

































